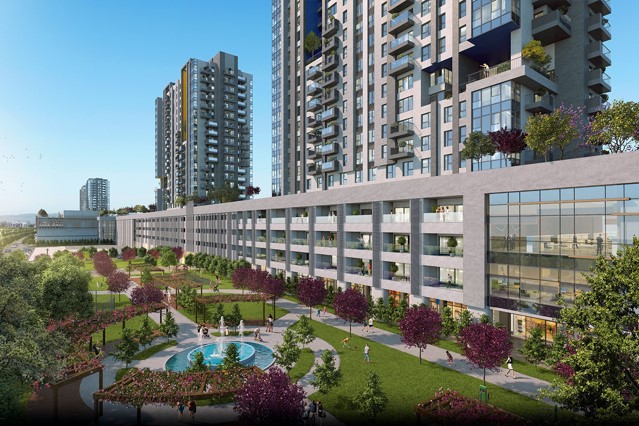LIMAK DIAMOND OF SKOPJE
MALL, BUSINESS AND LIVING SPACE,
Skopje, Macedonia
The object is designed for multipurpose use and is one of the biggest ongoing private investments in the capitol of Macedonia with an estimated investment of 350 mil. EUR.
Design details
| Floor area | 250,000 m2 |
| Number of floors | 3 (2) x Base + Gr. Floor + 5 (22) Floors |
| Location | Skopje, R. Macedonia |
| Structure category | II (according Macedonian Law on construction) |
| Year of the design | Ongoing (Under construction) |
| Structure |
Several buildings located on several plots: Block 1 – 14
Structural System: RC Wall-Frame Structure, RC Frame Structure, RC Wall structure, Composite Structure |
| Activities performed: | Design stages: preliminary, detailed design ‐ structural analysis, formworks and reinforcement details |
| Function | Multipurpose Buildings |







