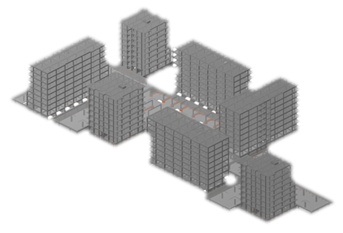Family Housing in Residential Buildings – DISTRICT CENTRE AERODROM
The object is designed for commercial sale for the needs of the Public enterprise for residential and commercial properties of the R. Macedonia and is composed of multiple Blocks.
Design Details
| Floor area | 24,000 m2 |
| Number of floors | Base + Gr. Floor + 8 + TF |
| Location | Skopje, R.Macedonia |
| Structure category | II (according Macedonian Law on construction) |
| Year of the design | 2010 |
| Structure |
Residential Buildings: Block 2, 3, 4, 5, 6, 8
Bridge: Composite – Steel and RC Structure L=3×13.50m |
| Activities performed: | Design stages: preliminary, detailed design ‐ structural analysis, formworks and reinforcement details |
| Function | Residential Buildings |



